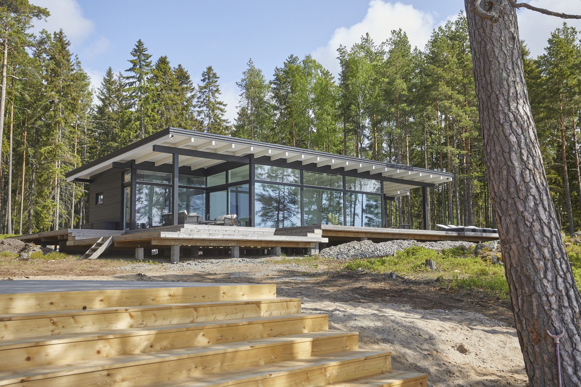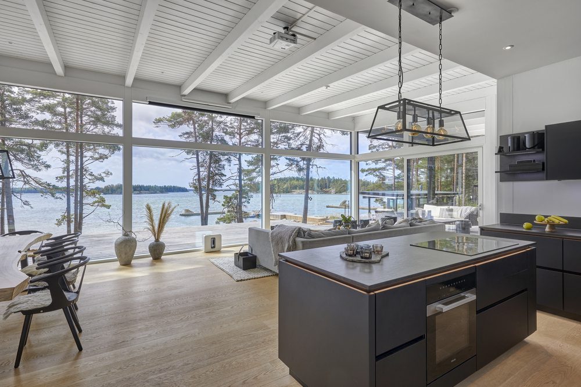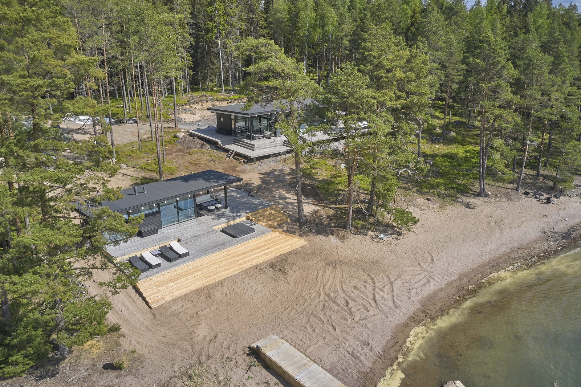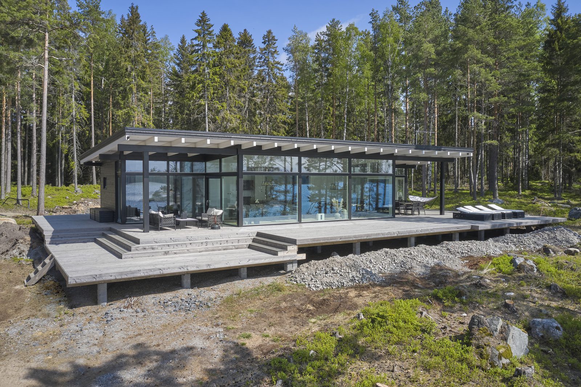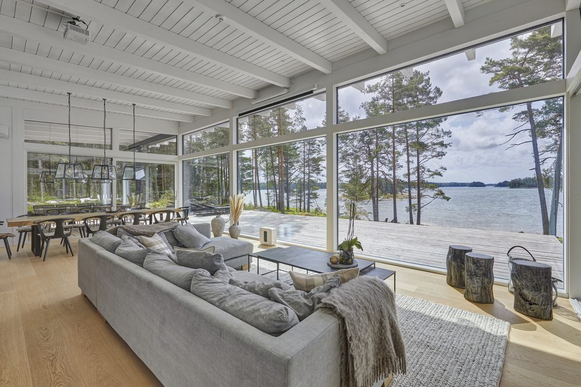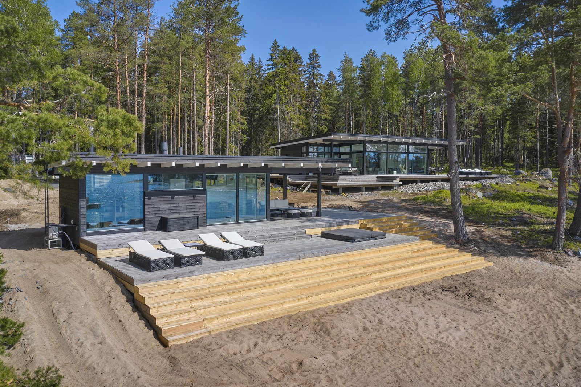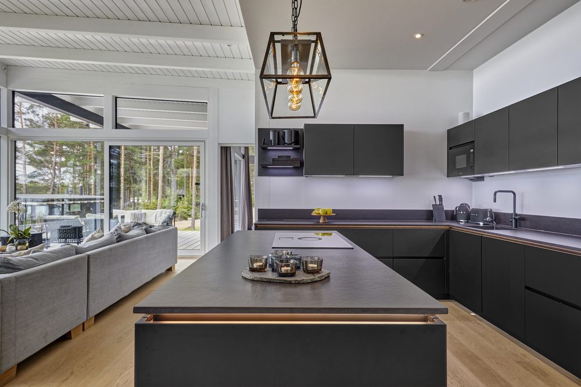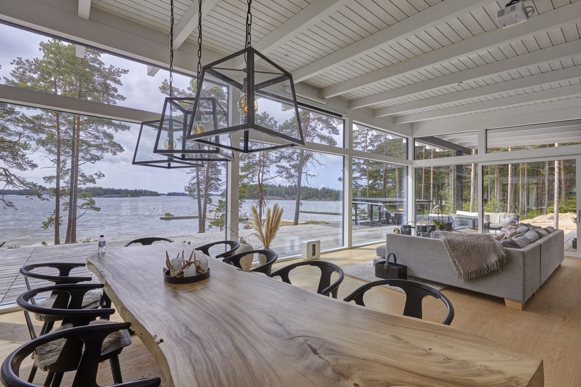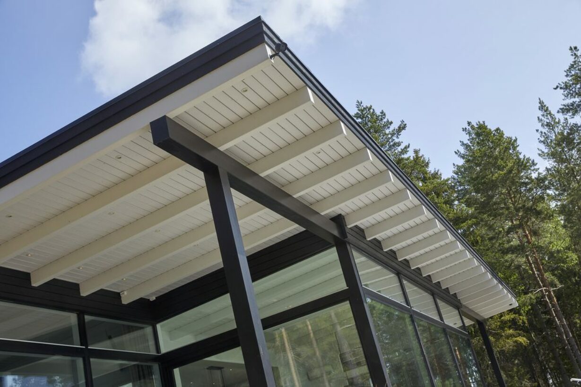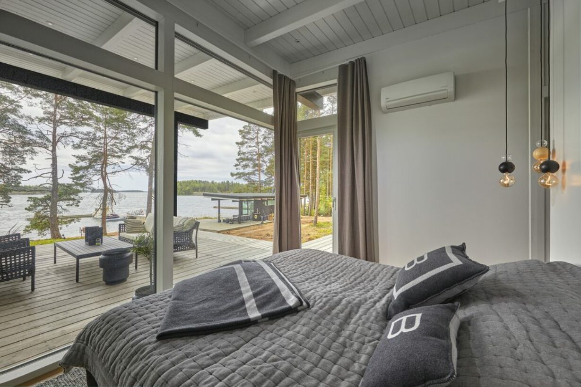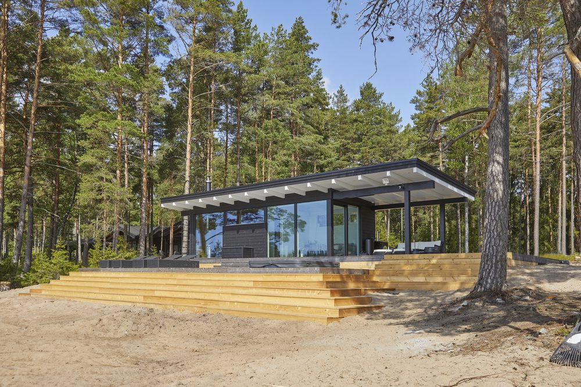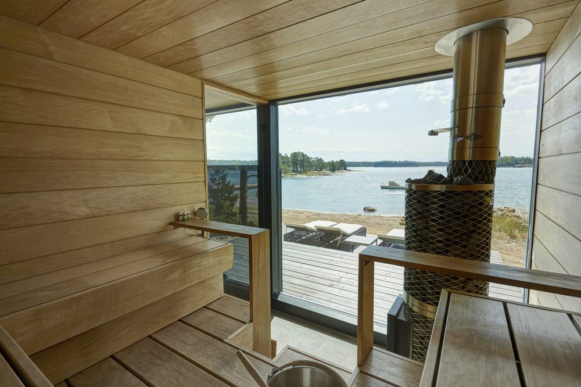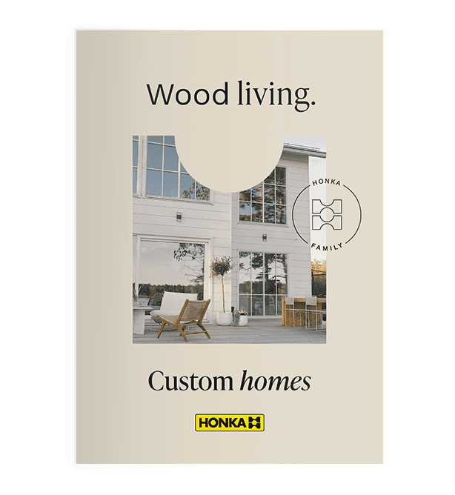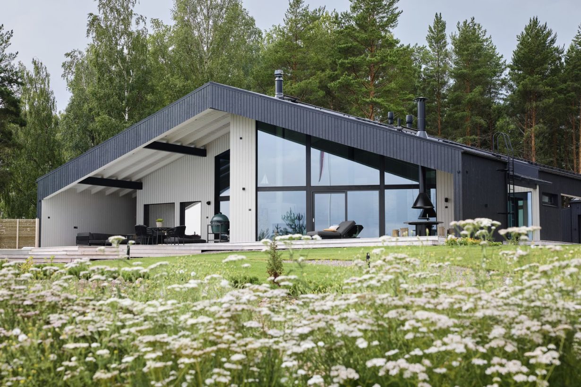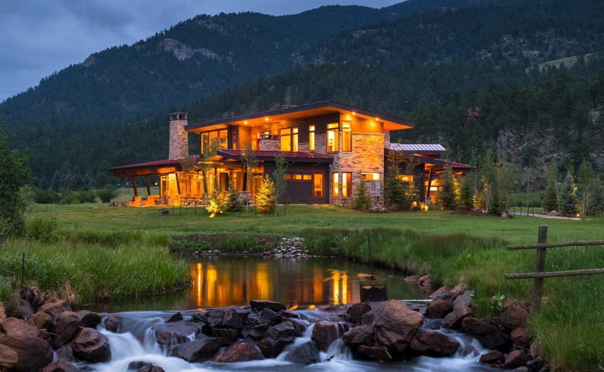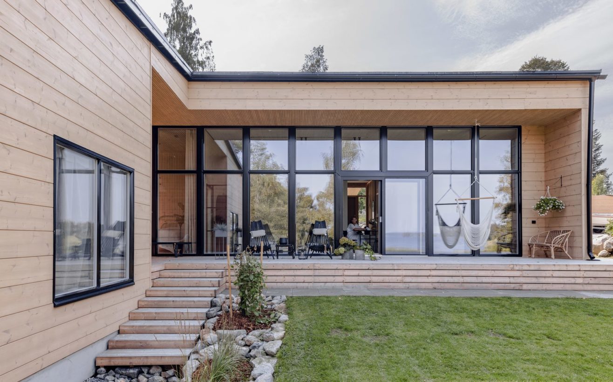Built on a sandy beach on the Gulf of Finland, this Honka Frame villa is paradise. The two rocky islets off it are named Adam and Eva.
The family from Helsinki, who know the Gulf of Finland inside and out, were primarily looking for an island of their own off the coast of Uusimaa. The plan was to build a year-round holiday home with privacy. The family purchased the plot in 2020, they describe it as perfect. The scenery leaves nothing to be desired, and the sandy beach is amazing, even without any dredging. The island is situated within the borders of the municipality of Raasepori.
Perfect holiday home with an exceptional sea view
The construction of the 140-square-metre villa with glass walls and the architecturally identical sauna building is almost complete. The family have already been able to start spending their holidays and weekends at the property. A separate guest house is also in the works, with construction set to start in the autumn.
The majority of the buildings in the island have opted for a pillar beam building, the largest seller of which is Honkarakenne in Finland. The family from Helsinki also chose a Honka Frame villa. It was modelled after a neighbouring villa, with modifications to meet the family’s needs.
The villa is long and narrow, providing an unobstructed view of the sea not only from the living room, but also from all three bedrooms. All the windows face the sea, including those of the sauna building. You can wave to Adam and Eve while bathing in the sauna, taking a shower or cooling off on the couch in the adjacent room. The terrace is large, with many kilometres’ worth of Siberian larch needed to make it. The construction of the villa was contracted to JOIM Rakennusliike, a company that already knows the island through and through.
The villa design finalised with the Honka Design Service
The style is clear-cut. The house is black on the outside and white on the inside. The pillar beam frame has been left visible, and the sturdy joists running along the ceiling match the vertical pillars and the ceiling boards in colour. The floors are medium brown parquet. The fixtures and furniture provide a contrast to the surfaces. The dark-toned kitchen plays a major role in the final result. The modern, handle-free cabinets were purchased from Noblessa.
The mother of the family enjoys decorating. She has created a clean overall look, putting quality first. The furniture is limited to just what is needed, but both the lounge area sofa and the dining table are exceptionally large – and impressive. The table top was sawn from a single, enormous piece of wood, with the irregularities and grain patterns of the outer layer exposed.
The villa is heated by electricity, with additional heat provided by a fireplace to be installed over the summer. Cooling plays a more important role than heating due to the large glass surfaces. For this purpose, the house has four air source heat pumps.
All the finishing work will be completed this year. Then the family will be able to truly enjoy life in their villa. This is especially important for the father of the family, who has spent all his weekends at a cottage, away from the city, since he was a boy.
Explore more!
How can we help you?
Share your log home dreams with the nearest Honka representative. We will help you to realise them.
Get in touch
